Shahab Commercial Complex – Mellat 1
Ostad Moein Ave, Tehran, Iran
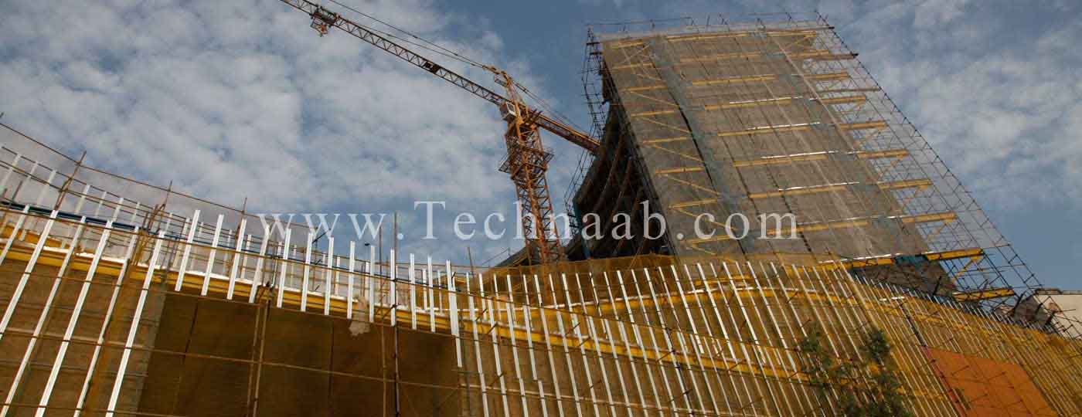
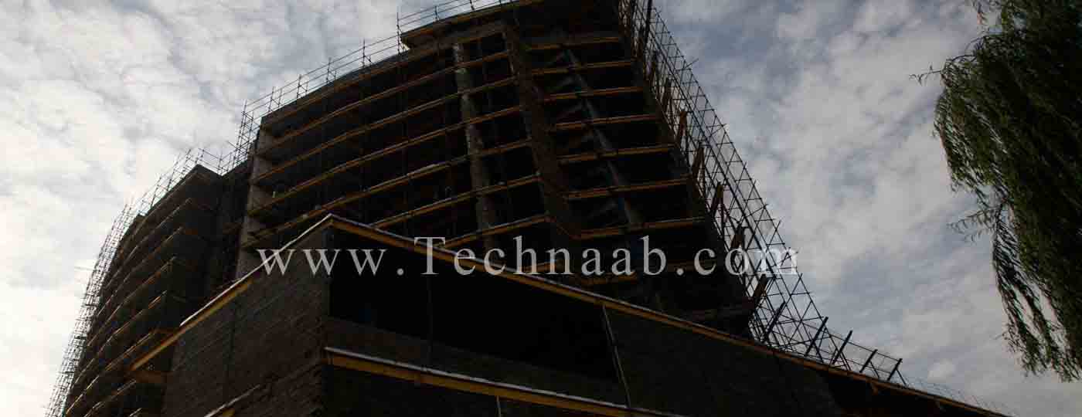
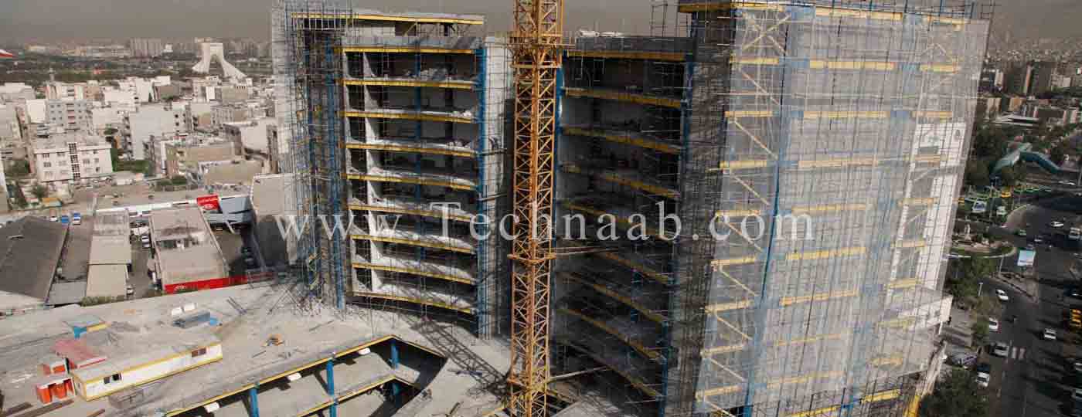
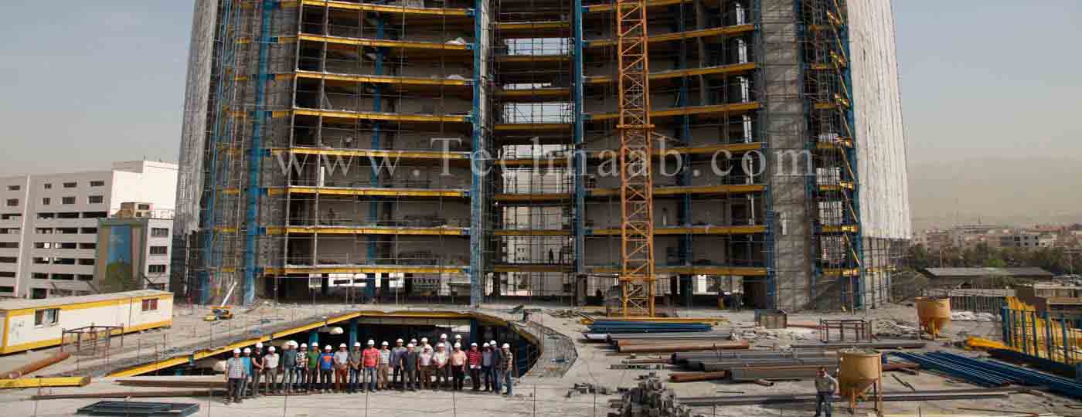
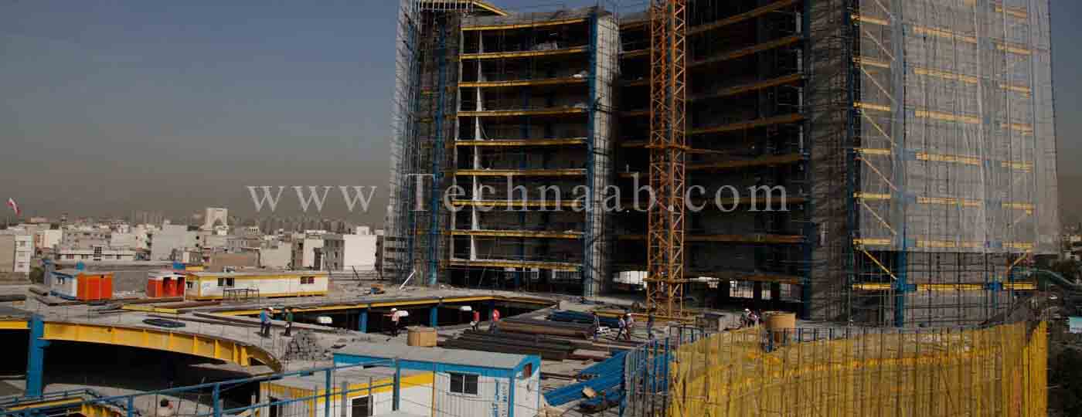
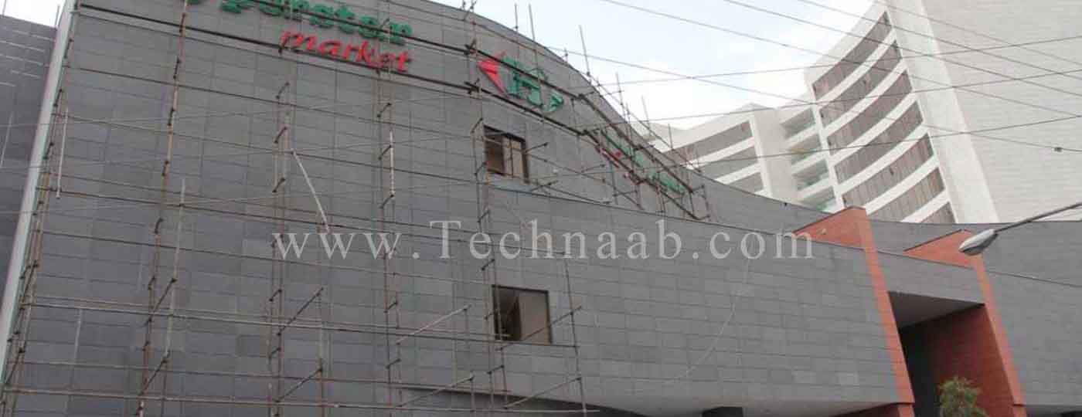
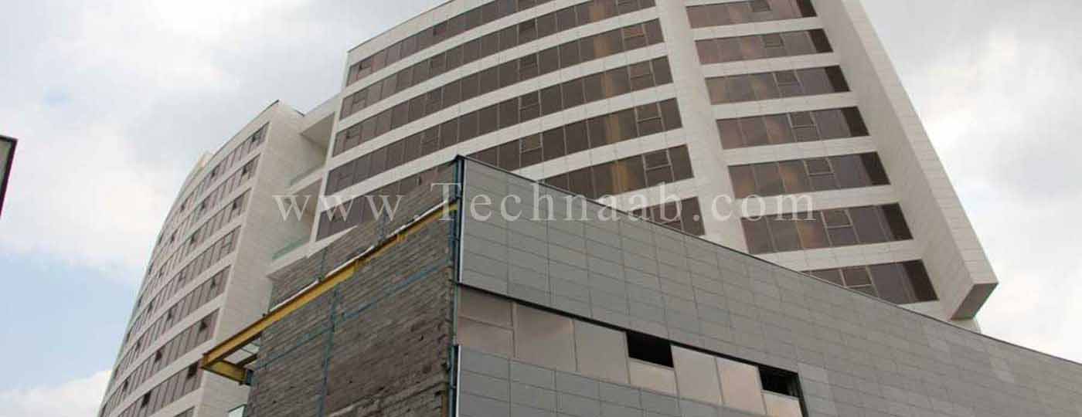
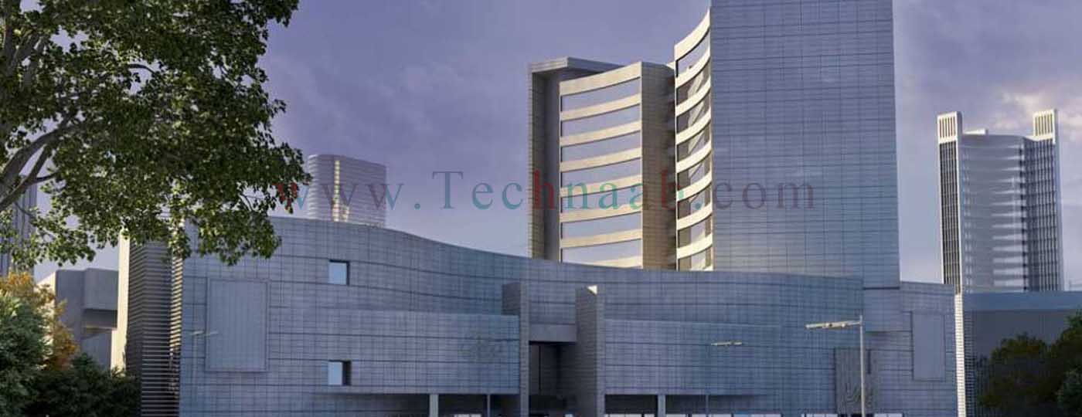
This Bank Mellat 1 Trading and official building (Shahab) Being located in an area of 6500sqm near main squares in western Tehran and Mehrabad International airport, this complex has the unique feature of accessibility from both Ostad Moien and 21 Jey avenues.
The success and advantage of the complex in the area is guaranted due to lack of adequate trading and official complexes with great and modern facilities as well as smartly controlled parkings.
Location: West of Tehran in 62500sqm area and 100% occupation limit.
Employer: Bank Mellat Constructing Co.
Period: 30 months reduced to 27 months
Type of project: Nots and bolts skeleton, buildings and joinery, mechanical installations and electrical installations.
The skeleton is of over 6200 tons of nots and bolts structures. The façade is for the first time in Iran from colored Fiber Cement Board the complex is totally controlled by PMS and BMS systems. It has full heating and cooling as well as fire control systems.
Shahab I complex consists of 6 storeys of basement; 12 storeys on the ground; 5 storeys of parking with the capacity of 750 cars; installations space such as motor house, diesel generators space, control and power rooms. The floors-1, GF 1, and 2 of trading part consists of 131 trading units ranging from 20sqm to 220sqm including 4 restaurants, coffee shops, and 11 food courts at the top of the complex. Hyper star chain store is located in -1 basement with various restaurants and coffe shops which has caused the complex to be unique and attractive in the area. The third floor as well as the roof of trading part is allocated to another restaurant. The 4th to 11th floors consists of 32 official units with 86 to 198sqm areas and with the view to the north or south. The northern units have a view to southern Alborz Mountain, Azadi Tower and square, and Milad Tower. The southern units have the view to Mehrabad airport and its band.
Project Facts
Location: Ostad Moein Ave, Tehran, Iran
Total Area: 62500sqm
Total Infrastructure: 6500sqm
Project Features: Hyper Star Chain Store, Trading Units, Restaurants, Coffee Shops
Primary Period in Contract: 30 Months
Project Status: On going
See Also...
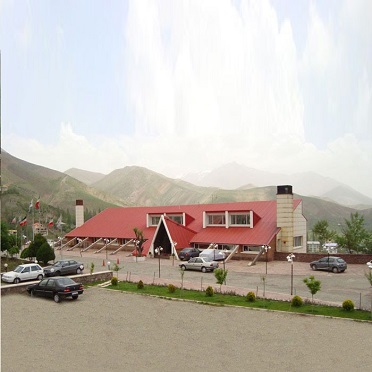
Meygoon Hotel Reconstruction Plan
Meygoon, Tehran, Iran
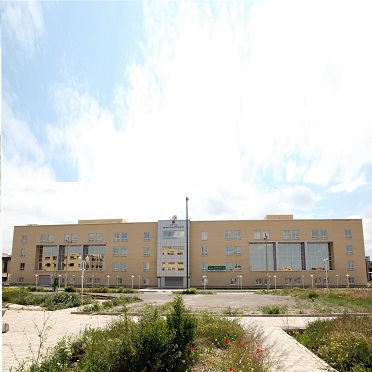
Official Building of Ardebil Agricultural Jihad
Ardebil, Iran
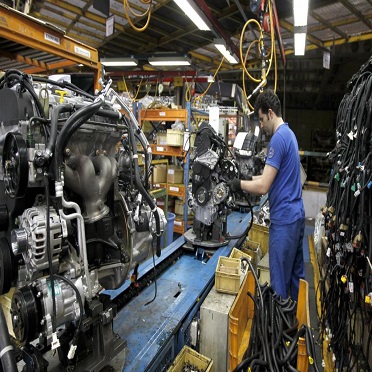
Iran Khodro Motor Manufacturing Assembly Saloon
Road Branch Karaj, Tehran, Iran
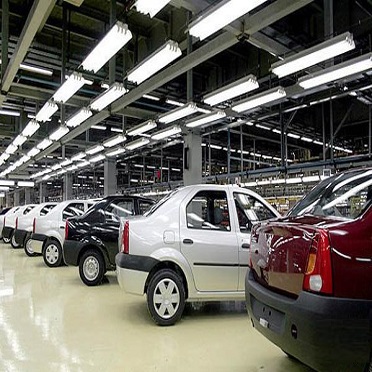
Iran Khodro Completion Saloon
Road Branch Karaj, Tehran, Iran
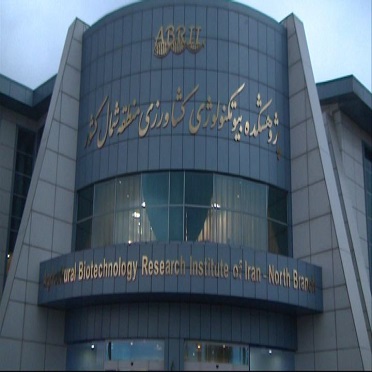
Agricultural Biotechnology Research Center
Karaj, Iran
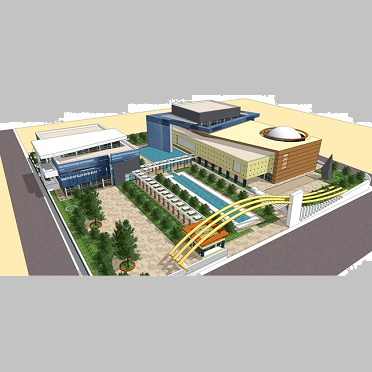
Sports And Culture Complex For Kerman Province Gas
Kerman, Iran
