Iranshahr Official Building
Iranshahr St, Tehran, Iran
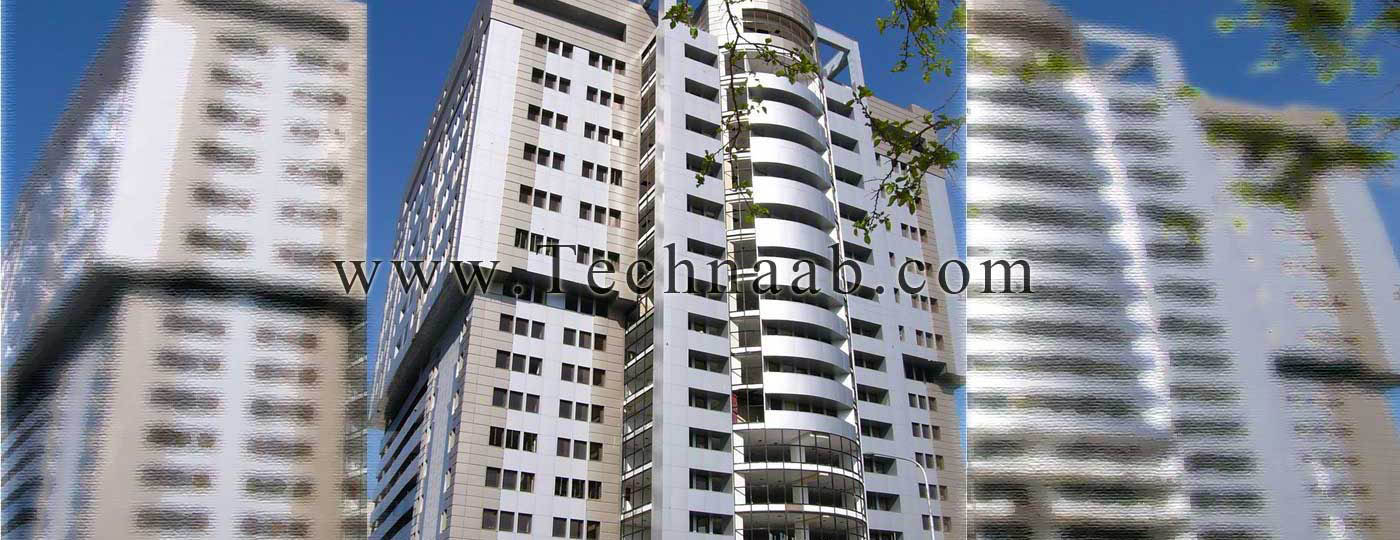
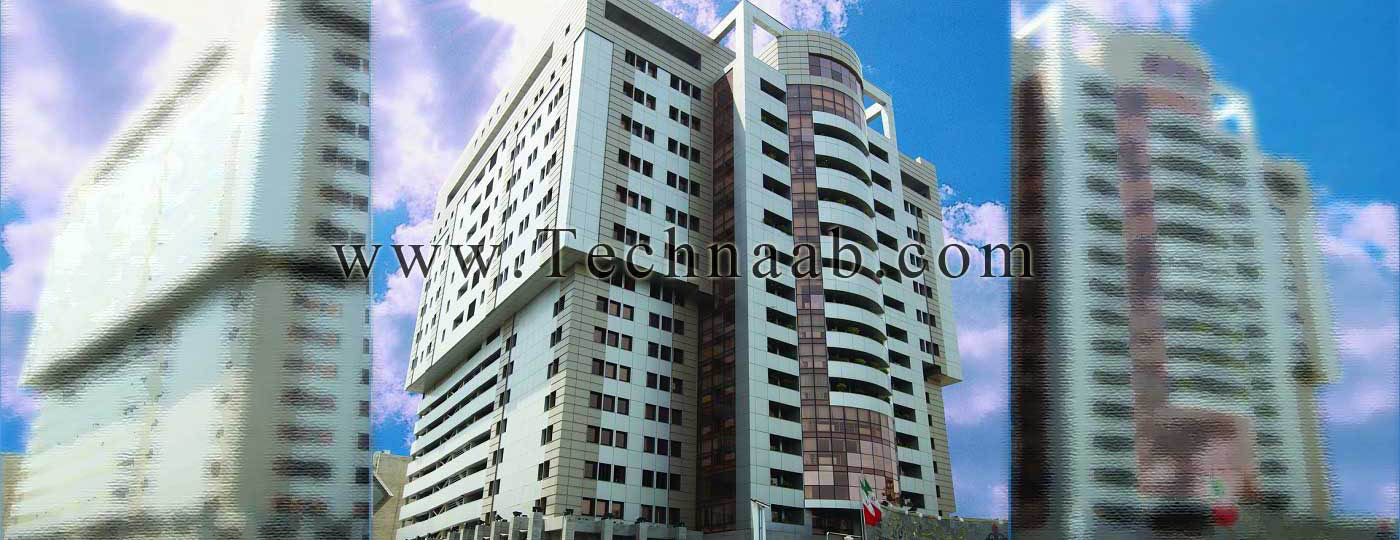
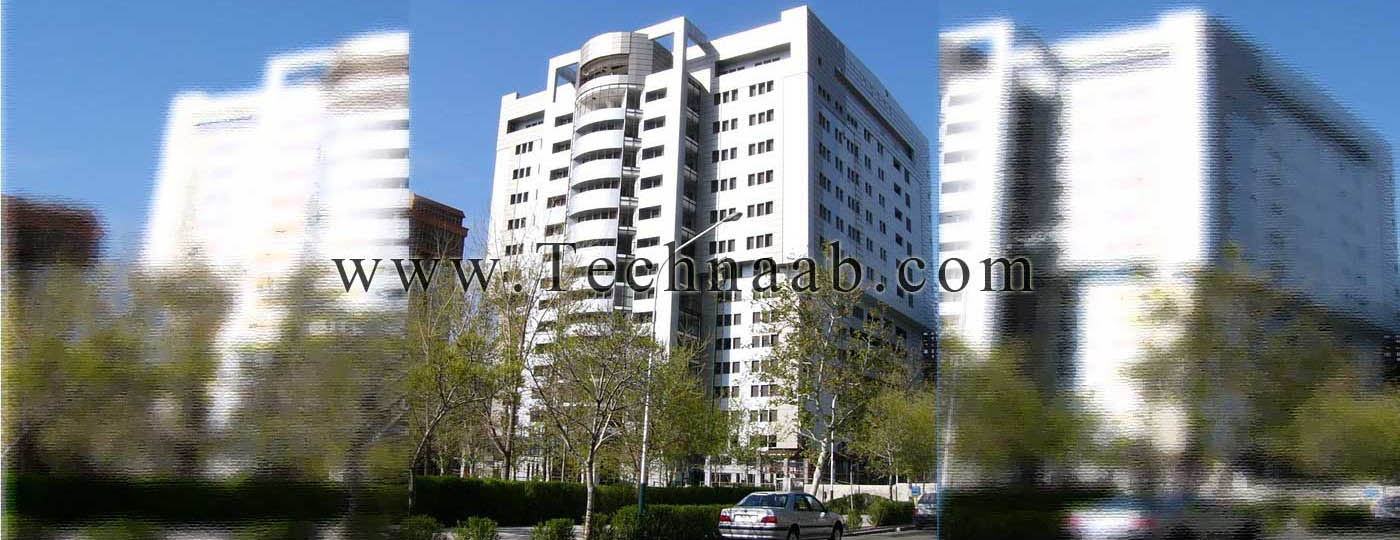
Iranshahr Official Building This project includes 4 floors of basement, ground floor, 16 floors over. Half of the substructures of the ground floor up to 8th floor are with official application and the other half is for parking. Floors 9 to 16 have official application. The latter floors heating and cooling is supplied with a central motor house including 3 absorbing chillers, 3 boilers, 3 thermal convertor, 4 coiled tankers of hot water, underground pumps necessary for water saving tank including boosters of fire control pumps, boosters of water supply pumps for upper and lower zone, and 3 cooling towers. The 9th and 16the floors include 2 air carrier in the 9th and 4 in 16th due to the location of MB-50 amphitheater on the latter floor.
The heating and cooling of the first to the 9th floors is provided by another small motor house through ground fan coils. The construction totally consists of 7 elevators equipped with computer network systems and computer center, telecommunication center, fire alarm and fire control. The basement is equipped with +/-zero cold stores, cooking systems and other necessary application. Employer: Tehran Beautification Organization.
Project Facts
Location: Iranshahr St, Tehran, Iran.
Project Features: central motor house, 7 elevators equipped with computer network systems and etc.
Primary Period in Contract: 24 Months
Project Status: Completed
See Also ...
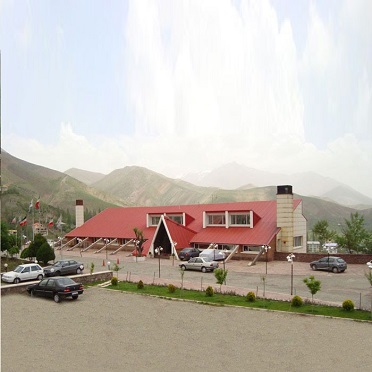
Meygoon Hotel Reconstruction Plan
Meygoon, Tehran, Iran
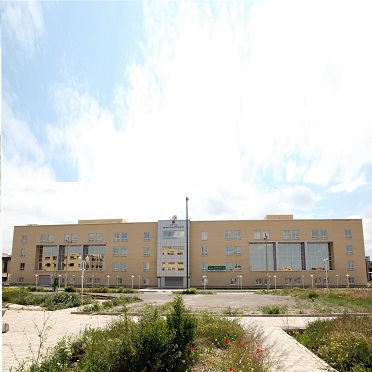
Official Building of Ardebil Agricultural Jihad
Ardebil, Iran
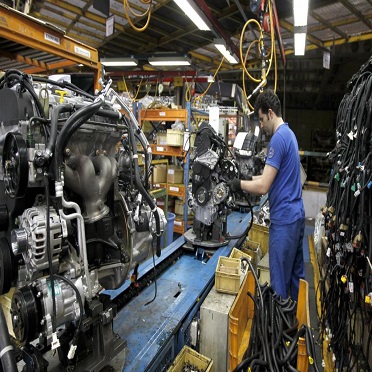
Iran Khodro Motor Manufacturing Assembly Saloon
Road Branch Karaj, Tehran, Iran
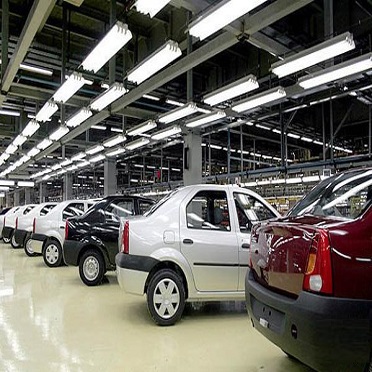
Iran Khodro Completion Saloon
Road Branch Karaj, Tehran, Iran
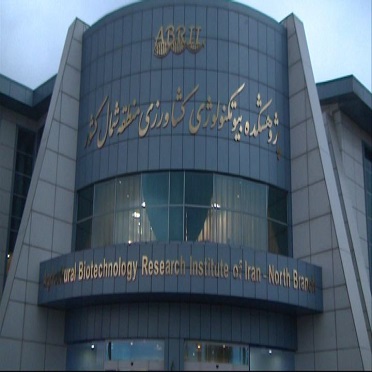
Agricultural Biotechnology Research Center
Karaj, Iran
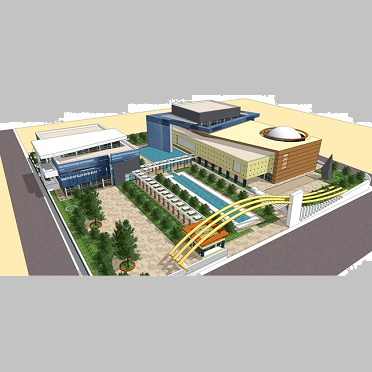
Sports And Culture Complex For Kerman Province Gas
Kerman, Iran
