SAPCO Sports Buildings And Restaurants
Road branch Karaj,Tehran, Iran
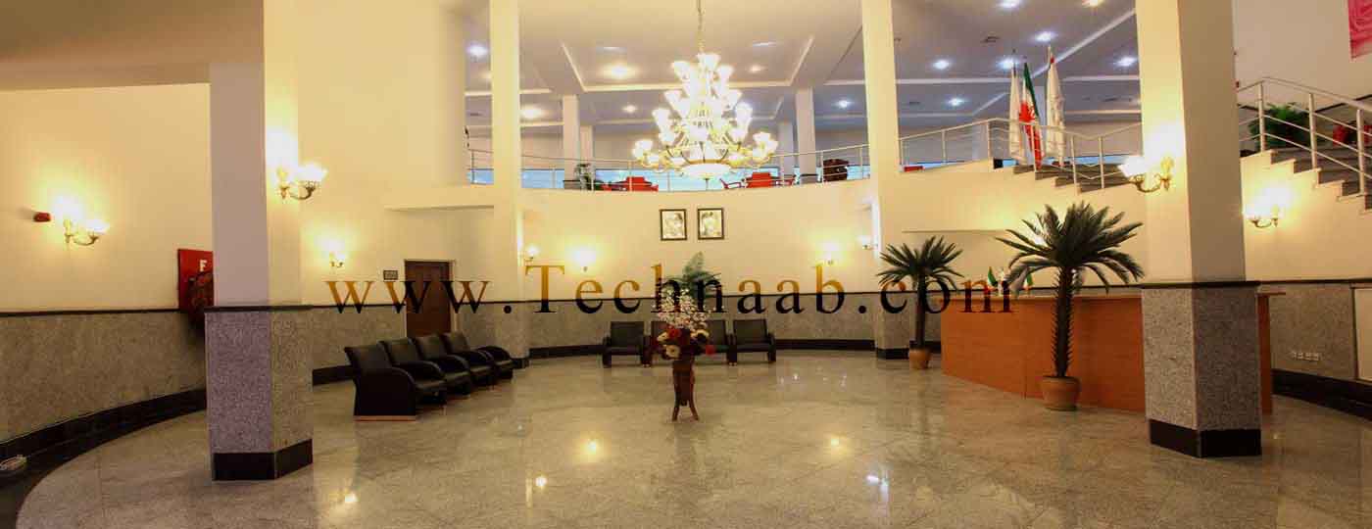
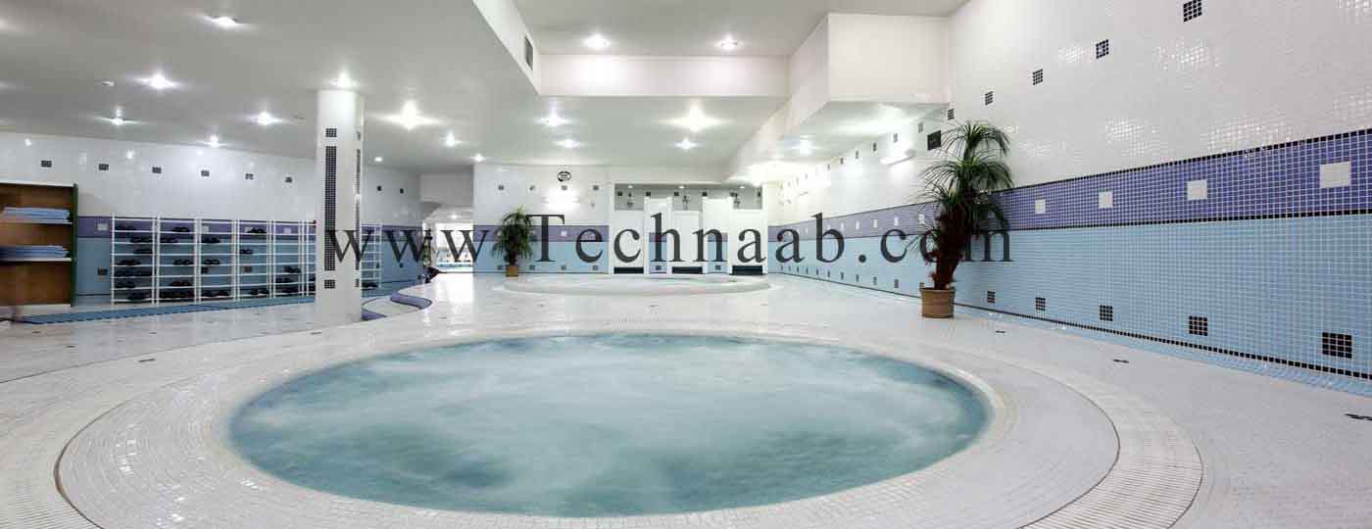
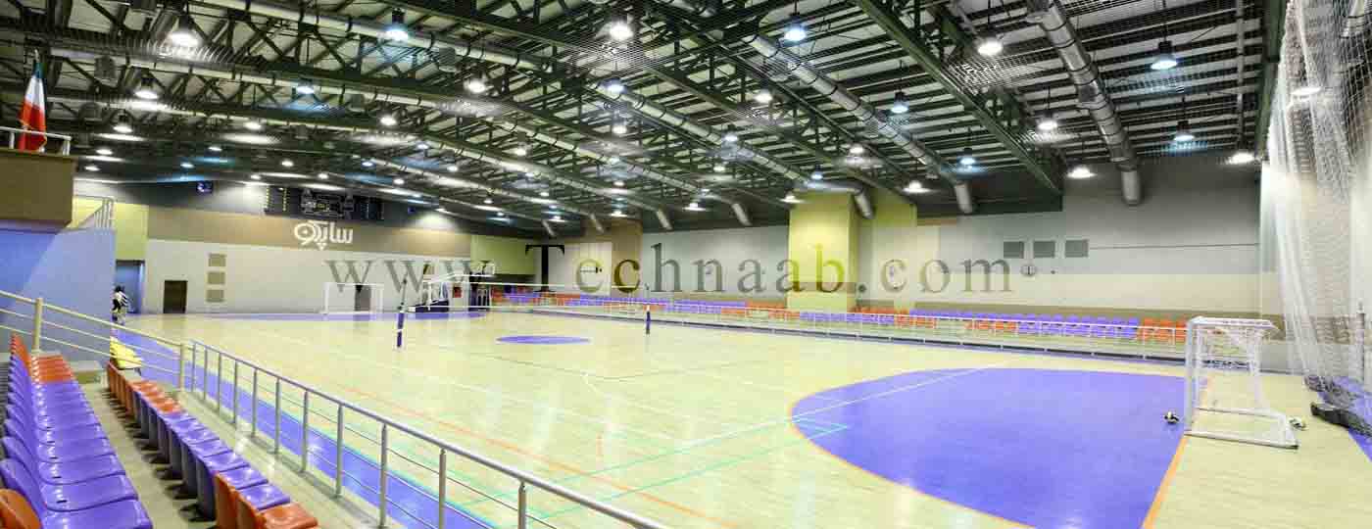
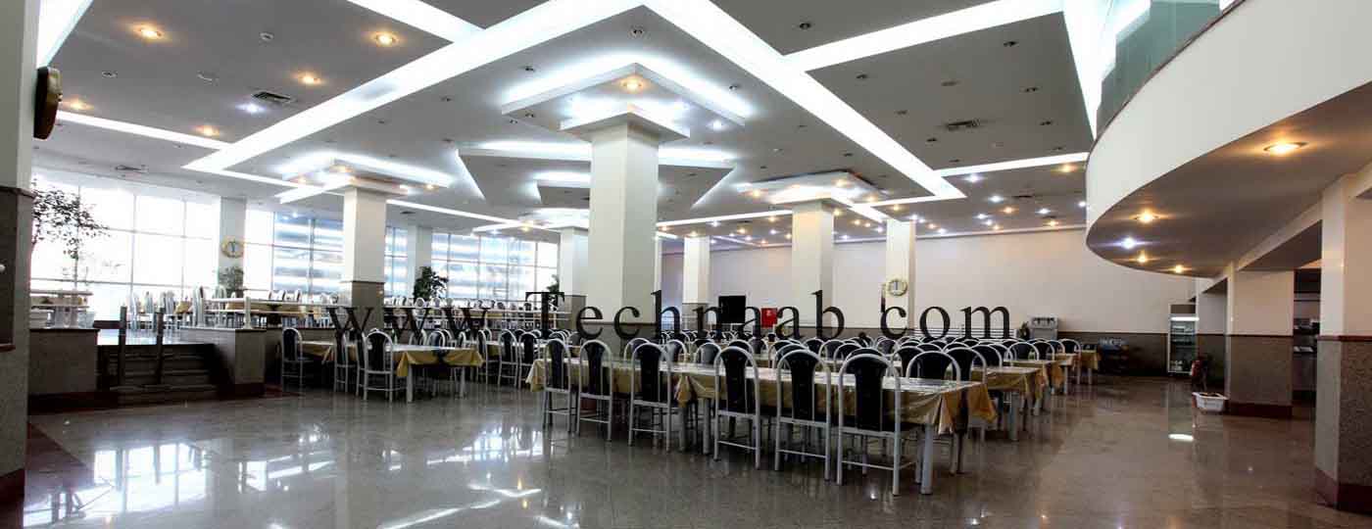
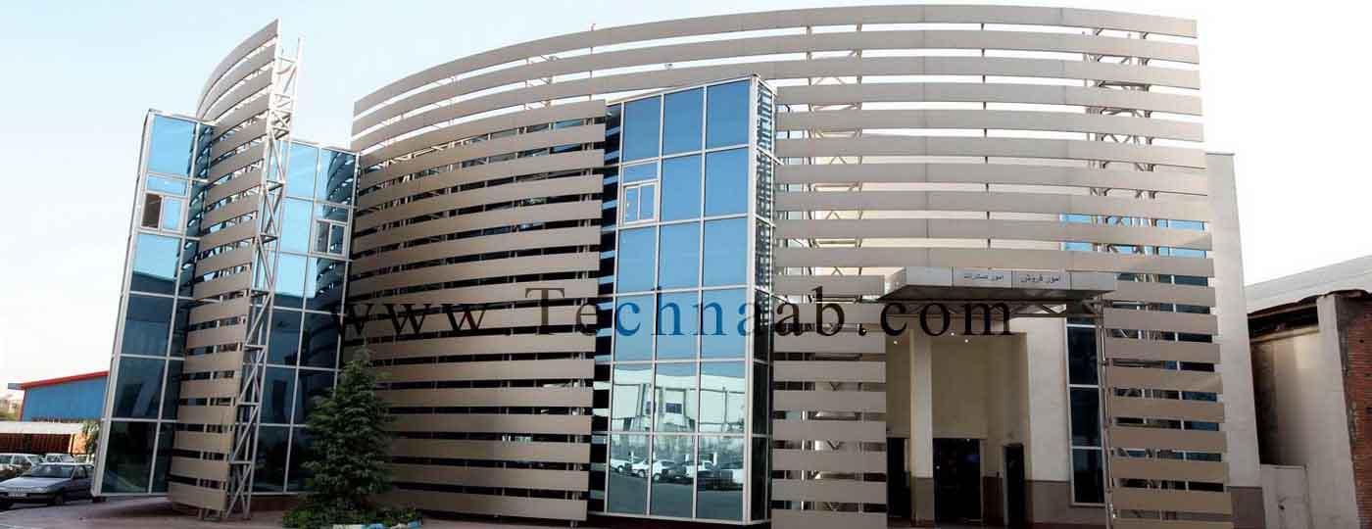
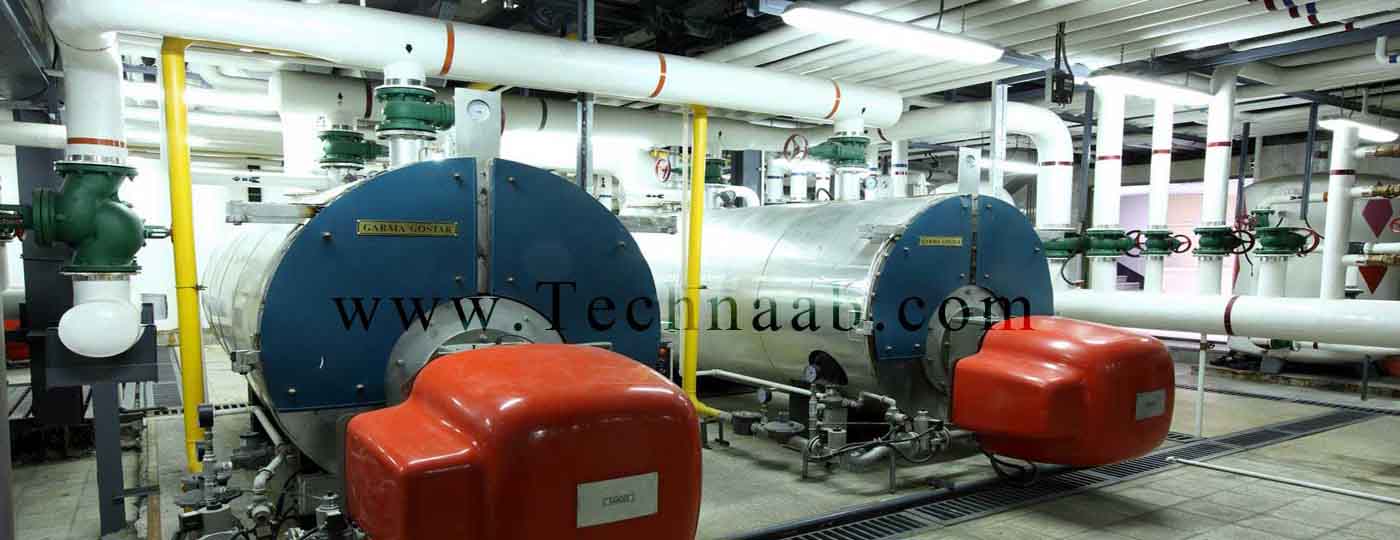
SAPCO Sports Complex
Project Application: The building is located in an area of 7000sqm with a very perfect space, modern architecture in 3 floors and basement. It is equipped with BMS systems heating and cooling for holding sports matches and doing exercises by SAPCO personnel.
Features: The complex has a billiard and table tennis saloon, central motor house, laundry room in basement; swimming pool for children and adults with 2 Jacuzzis and dry/humid saunas an ground floor; body building and buffet on the first floor and a multipurpose saloon for footsall and volleyball on the second floor. The landscape has green space, outdoor parking and a football Lowndes ground in the north.
SAPCO Building and Restaurant
The building is located in an area of 2500sqm with 2 floors on the ground and 1.5 floors under ground including motor house, -/+zero cold stores. Ground floor has a glassy and composite façade with ground difference inside the saloon which makes it larger. The saloon includes a 350-seat dining hall, a kitchen and related places. Its VIP has an area of 300m. The saloon on the first floor with 450 seats is now specified for ladies dining hall.
Employer: SAPCO
Location: Road branch Karaj, Tehran, Iran.
Project Facts
Location: Road branch Karaj, Tehran, Iran.
Total Infrastructure: 9500sqm
Project Features: Swimming Pool, 2 Jacuzzis and dry/humid saunas, billiard and table tennis saloon
motor house, -/+ zero cold stores.
Primary Period in Contract: 15 Months
Project Status: Completed
See Also...
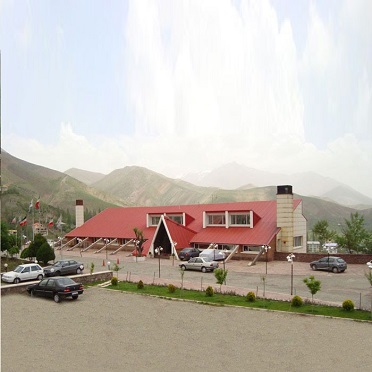
Meygoon Hotel Reconstruction Plan
Meygoon, Tehran, Iran
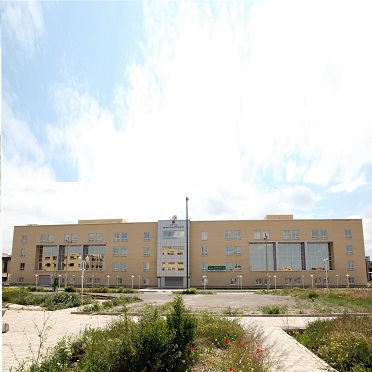
Official Building of Ardebil Agricultural Jihad
Ardebil, Iran
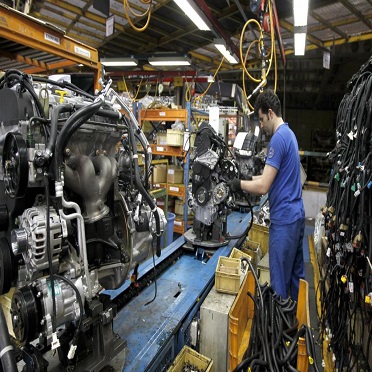
Iran Khodro Motor Manufacturing Assembly Saloon
Road Branch Karaj, Tehran, Iran
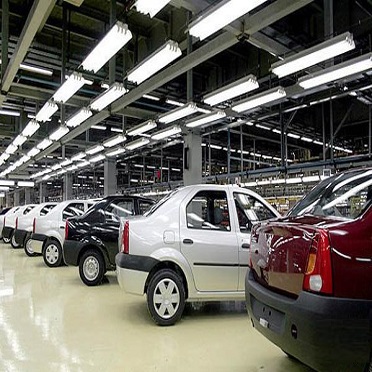
Iran Khodro Completion Saloon
Road Branch Karaj, Tehran, Iran
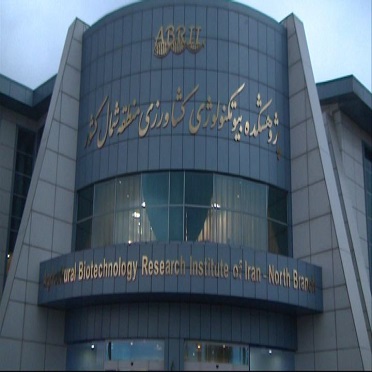
Agricultural Biotechnology Research Center
Karaj, Iran
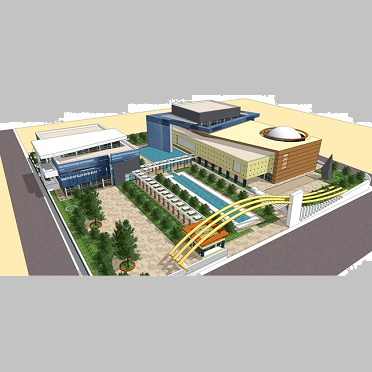
Sports And Culture Complex For Kerman Province Gas
Kerman, Iran
