Bag Behesht Residential Complex
Saadat Abad, Tehran, Iran
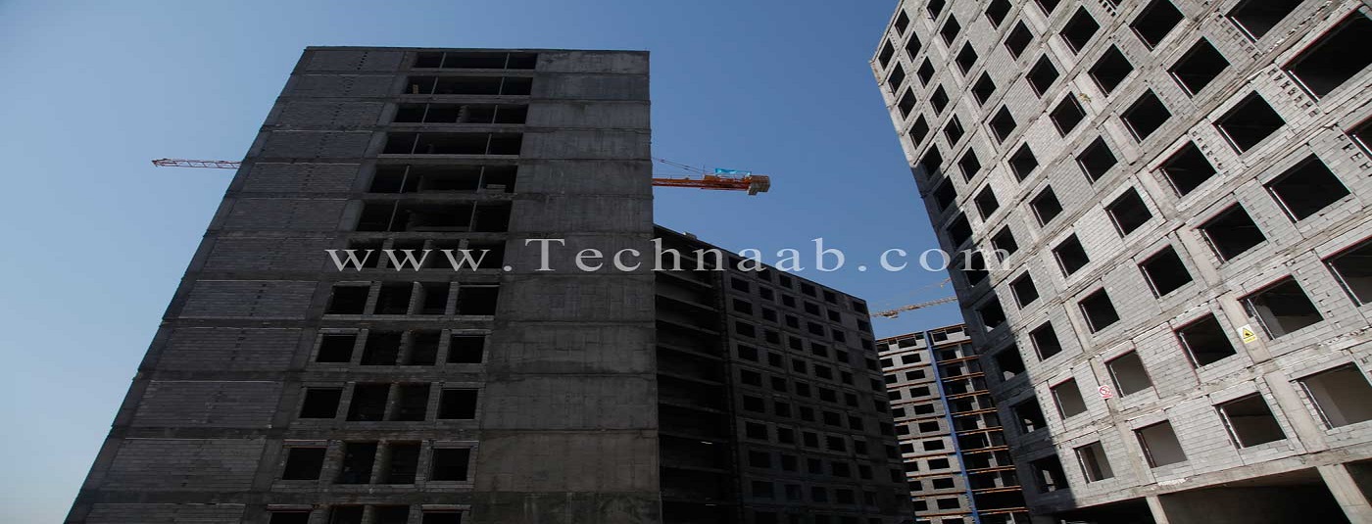
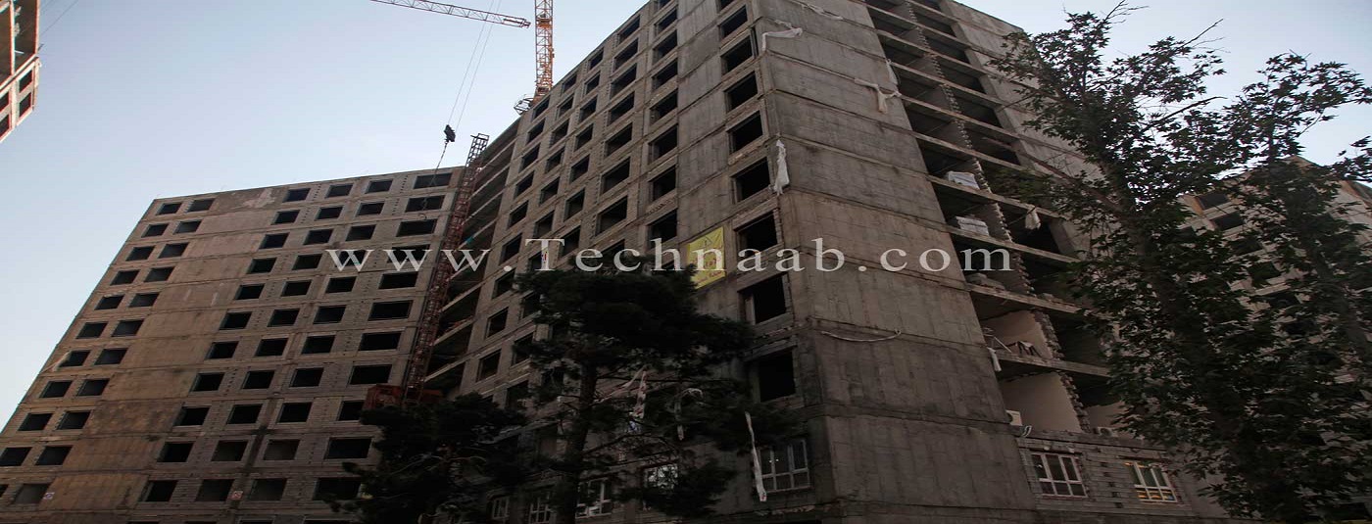
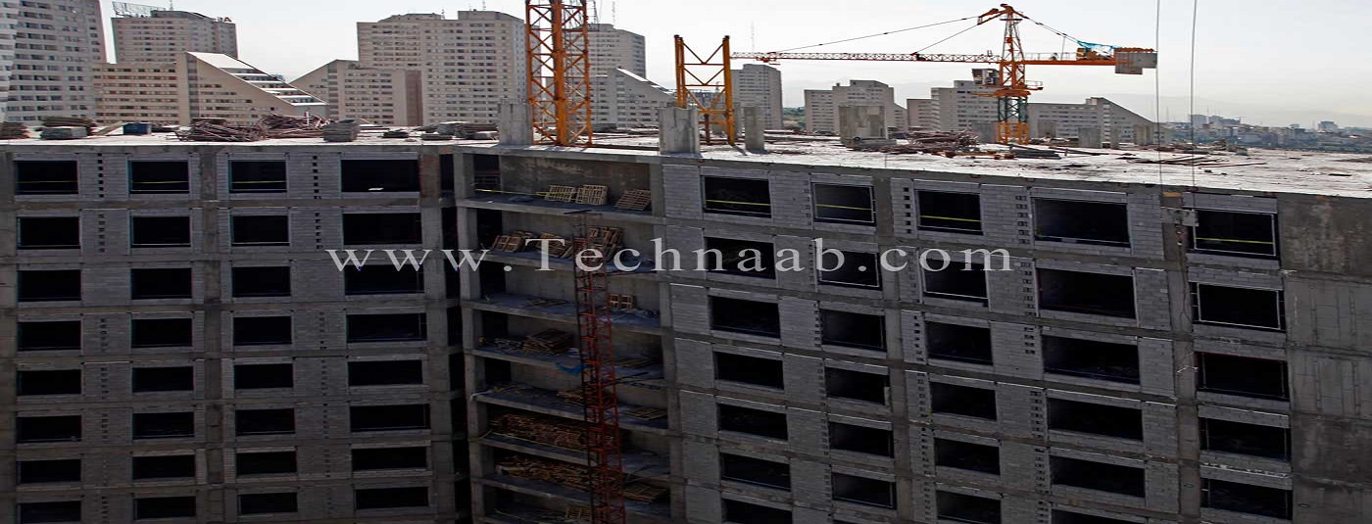
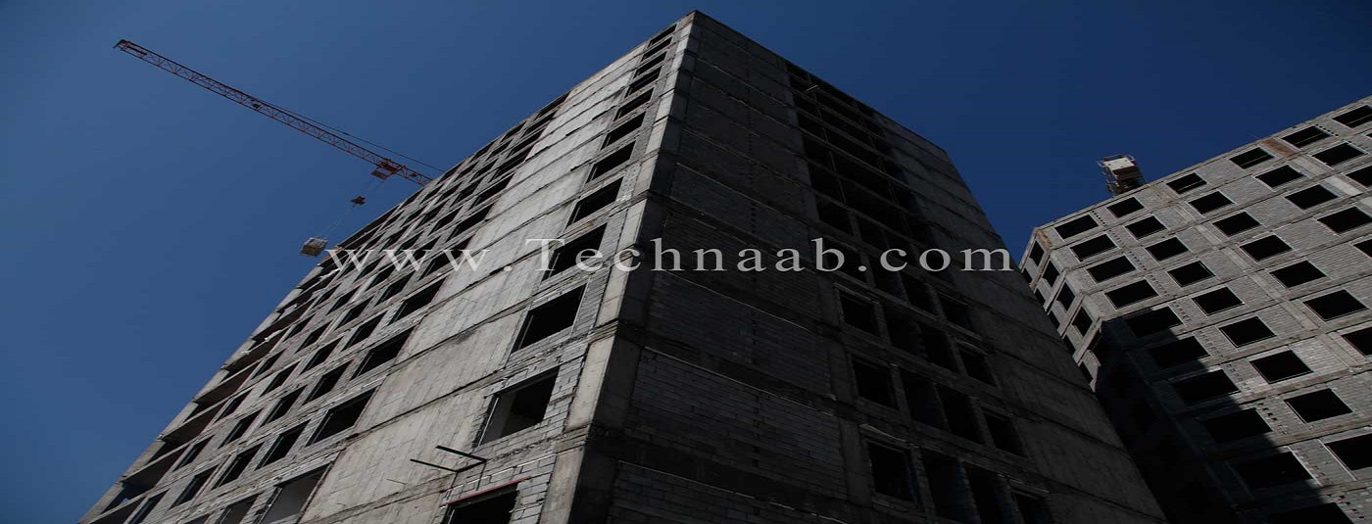
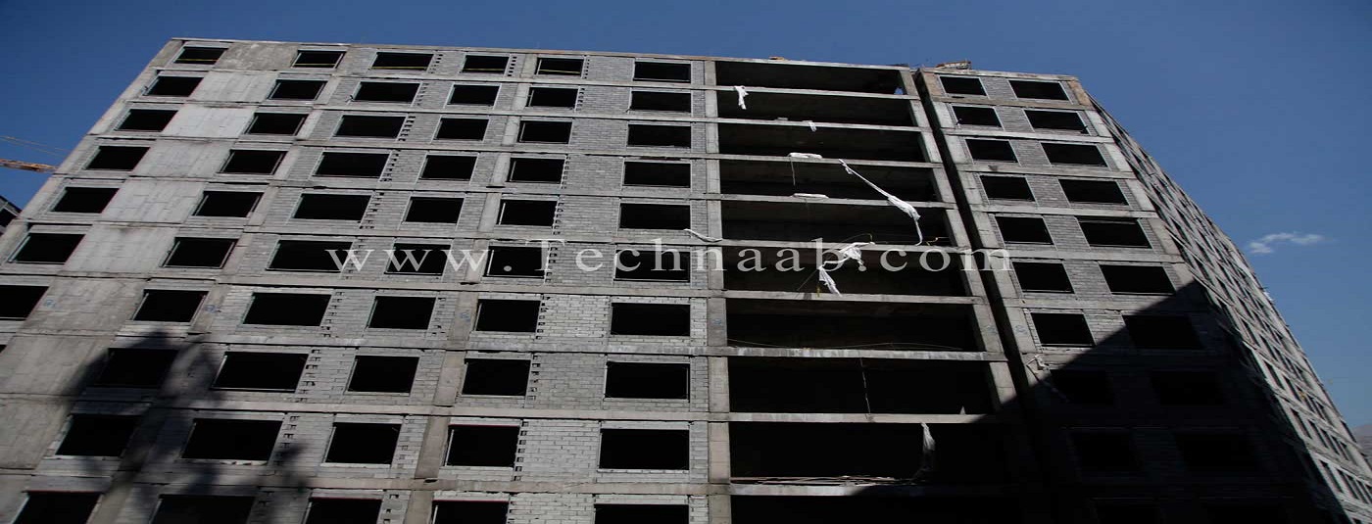
Bag Behesht Residential Complex is under construction in an area of 8.9 hectar belonged to I.R.I army cooperative foundation (BTAJA) by Bank Hekmat Iranians investment. Consisting of 14 blocks (12 residential floors, ground floor, and 3 parking floors) and locating in 276648sqm area, this project is considered as one of the largest residential projects in Tehran.
Technaab Co. is the contractor of this project for executive operations of the structure, brick working finishing, mechanical and electrical installations of blocks D2 and D3 in an area of about 36000sqm.
Location: Bag behest residential complex, Eastern 3rd str, Farhang Blvd, Saadat Abad Ave, Tehran, Iran.
Employer: BTAJA, Bank Hekmat Iranian.
Type of structure: concrete skeleton as per pre-stressed and post tensioned ceilings system.
Type of facade: a combination of stones, cement panels and composite sheets.
Number of units: 216
Public and welfare facilities:
The facilities of this complex include a saloon for holding meetings and celebrations of the residents, a gym equipped with bathrooms, cloack rooms, douches. These are located on ground floor and available for all residents.
The other public facilities of the project are 3 or 4 floors of parking in each block for the residents. Flats with over 200sqm area own 2 parking’s and the smaller ones have one parking. There are some extra parking’s for each unit which will be sold to the willing residents in daily rate.
Each tower is equipped with dry and wet garbage shooting system capable of dissipating from its off sharping together with automatic washing and sterilization which is led to separate trolleys.
All blocks and units are equipped with the latest addressable made in the most advanced companies. So that the exact place of fire is detected and the residents are announced by activation of siren and turning the special lights on.
All joints and elevators as well as motor houses in each block possess emergency power system which is supplied by a 250kv ampere diesel generator. Each block has 3 elevators with 10 and 13 person’s capacity. Due to weak UHF signals in the area, central antenna with DVB-T technology is installed for all blocks which enable them to watch at least 20 channels digitally with ordinary receivers.
The air conditioning system of the complex is designed in a way that keeps the ambient temperature within 22C to 24C for more comfort ability of the residents therefore, the most advanced absorbing chillers from reputable brands with BMS controlled ceiling fans are being used. Each unit has a BTU meter in order to measure energy consumption separately and to calculate and issue monthly charges statement automatically with central computer.
Project Facts
Location: Eastern 3rd str, Farhang Blvd, Saadat Abad Ave, Tehran, Iran.
Total Infrastructure: 276648sqm
Project Features: Saloon for holding meetings and celebrations, gym, 4 floors of parking and etc.
Primary Period in Contract: 20 Months
Project Status: Completed
See Also...
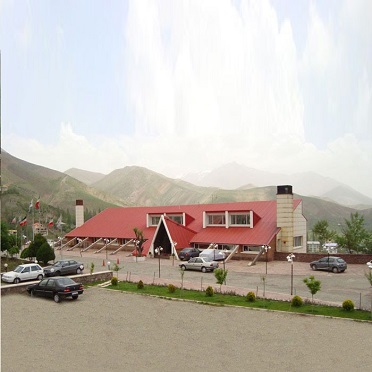
Meygoon Hotel Reconstruction Plan
Meygoon, Tehran, Iran
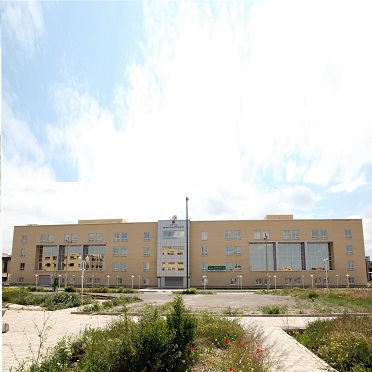
Official Building of Ardebil Agricultural Jihad
Ardebil, Iran
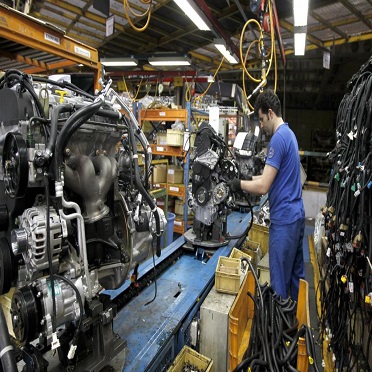
Iran Khodro Motor Manufacturing Assembly Saloon
Road Branch Karaj, Tehran, Iran
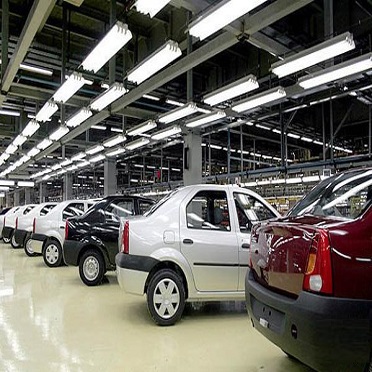
Iran Khodro Completion Saloon
Road Branch Karaj, Tehran, Iran
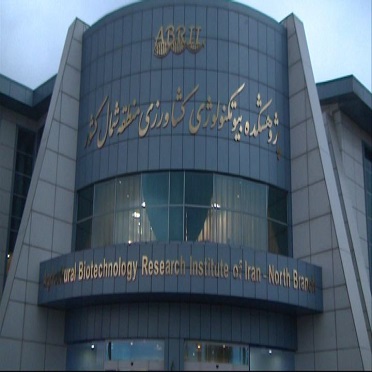
Agricultural Biotechnology Research Center
Karaj, Iran
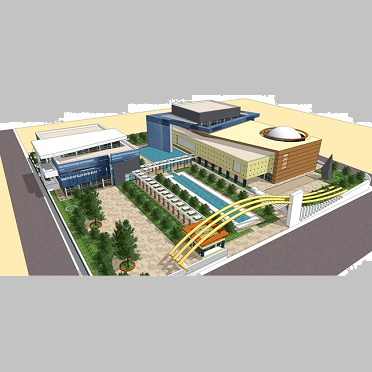
Sports And Culture Complex For Kerman Province Gas
Kerman, Iran
