International Festivals and Congresses Center of Tehran
Milad Tower Complex, Hemat Highway, Tehran, Iran


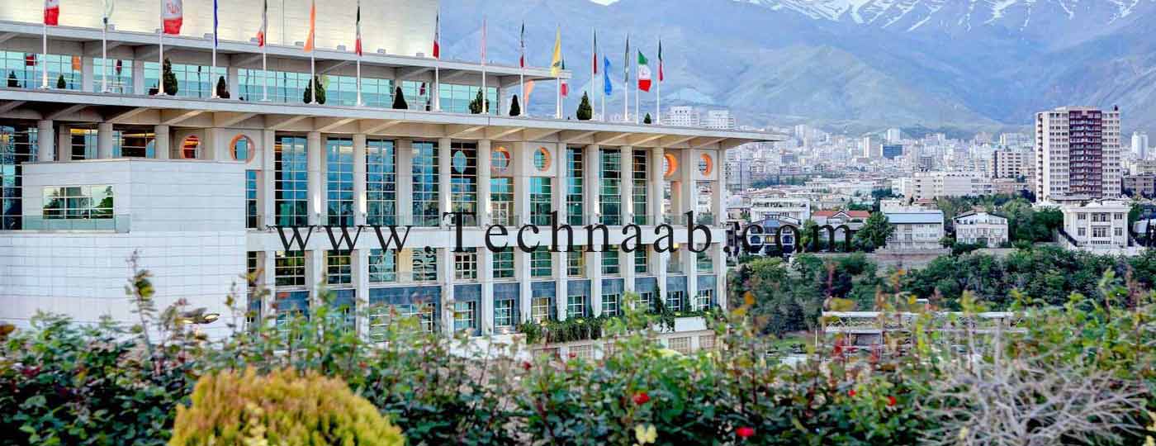
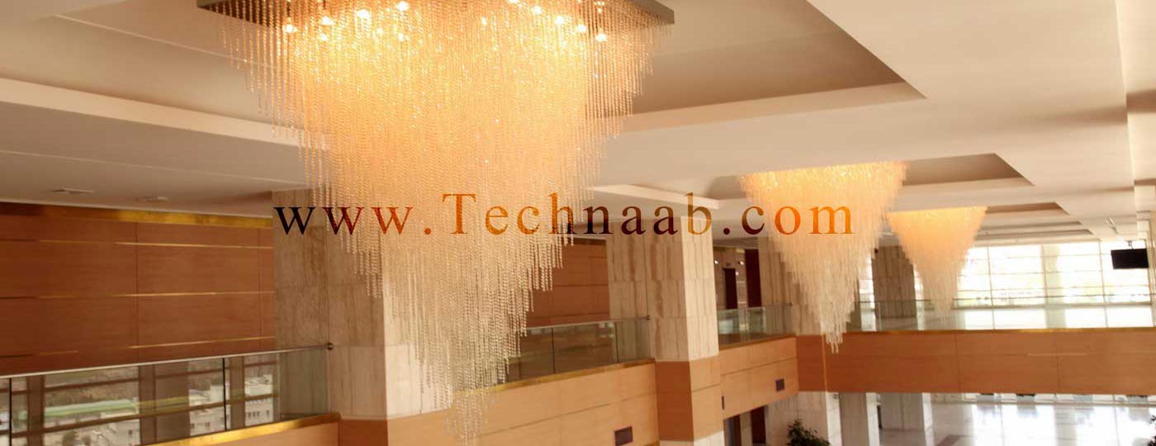
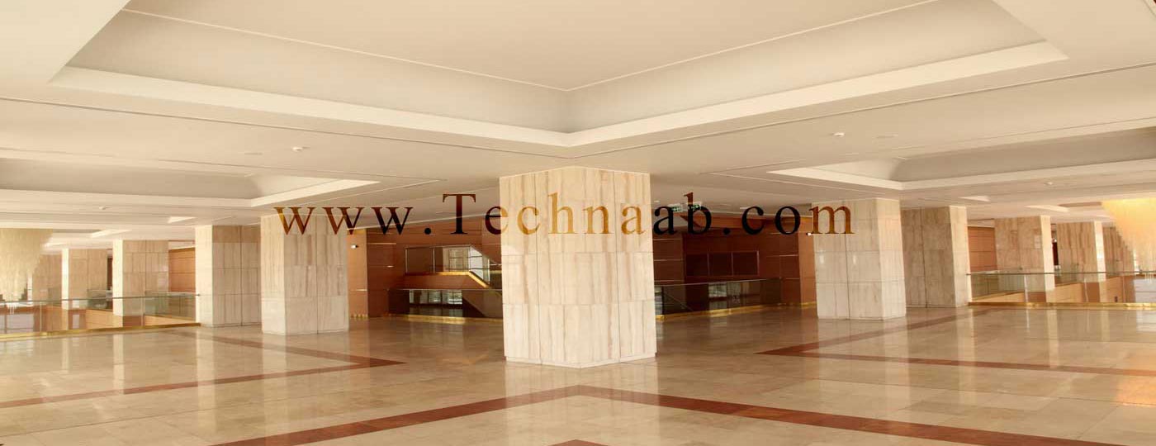
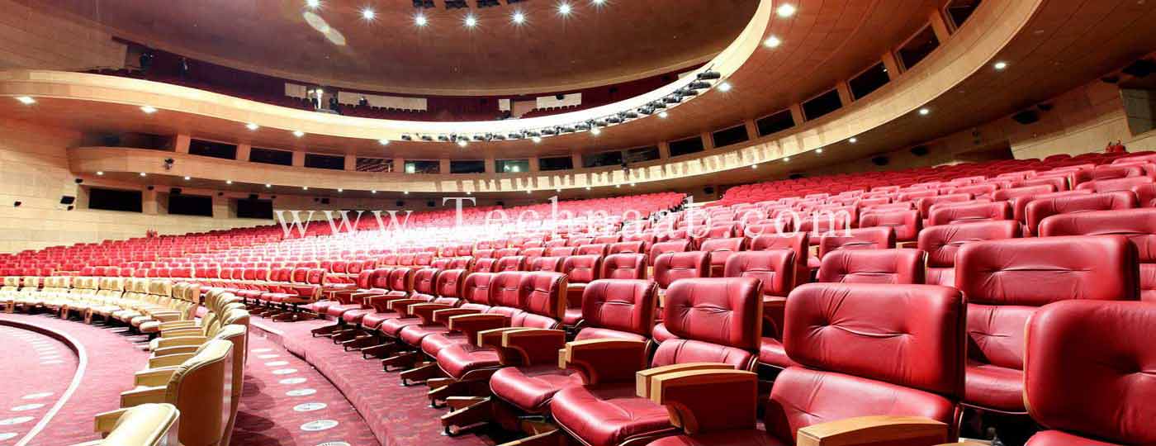
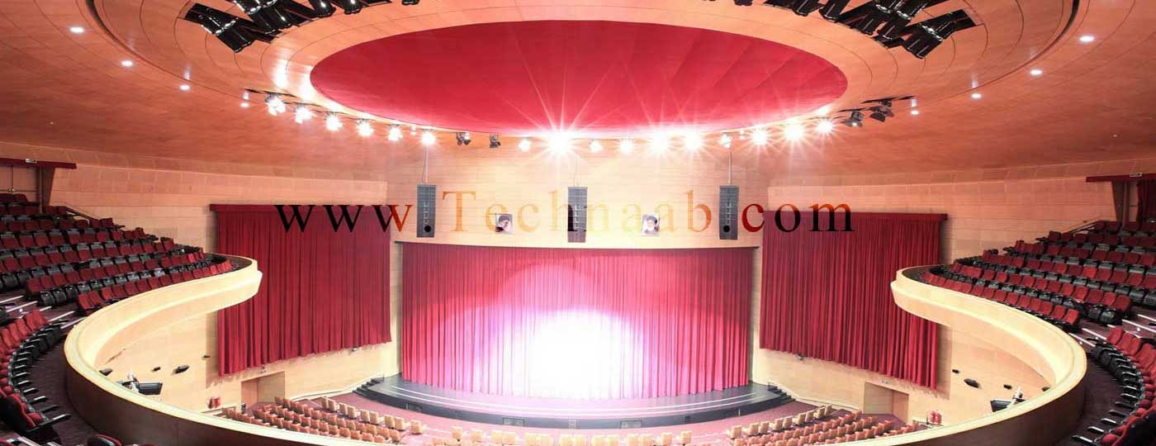
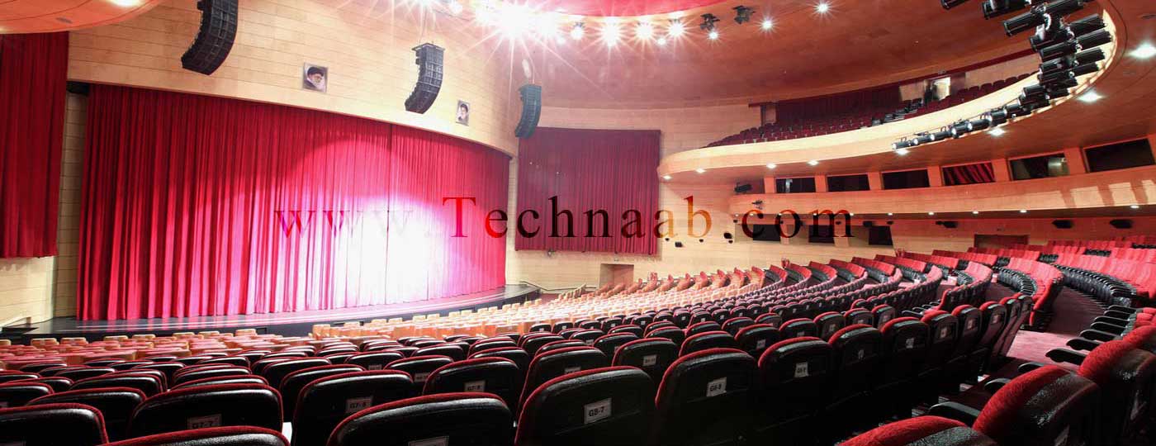
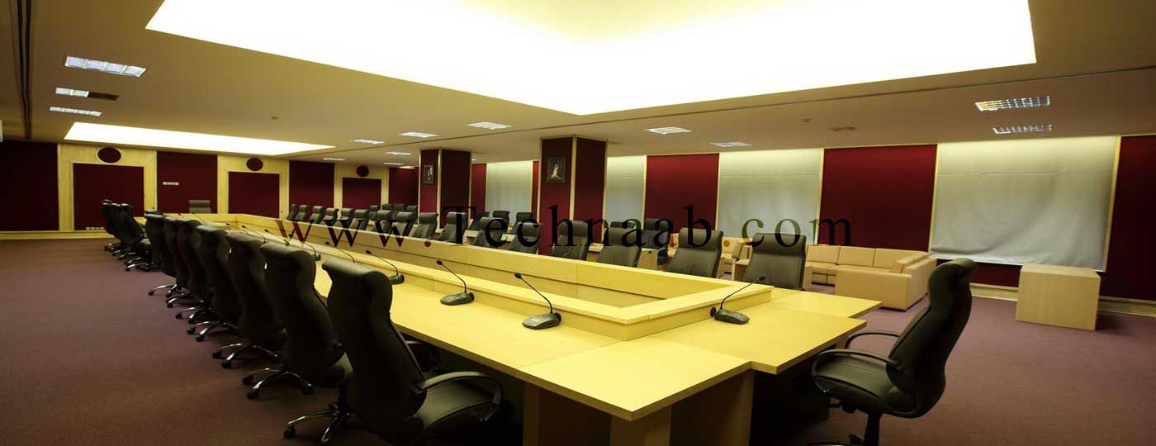
Application of the project: prompt need for a complex in the capital city with the potential of holding formal and international congresses regarding political artistic and cultural fields while compatible with modern world standards in view of technology, equipment and facilities brought up the construction of Internation Festivals And Congresses Center in Tehran..
This project is of high significance due to being located in the heart of capital with an area of 56000 sqm. What is focused in this robust project is creating appropriate standard space for holding seminars and congresses in a place with modern architecture. So that the acoustic system technical quality and audio-visual equipment. In this complex is unique in Iran and as advanced as developed countries such as Germany, England, and USA.
Location: Milad Tower Complex, Hemat Highway, Tehran, Iran.
Employer: Yadman Sazeh Co.
Project working type: Civil Mechanical/ HVAC/ Piping Electrical.
Specific features: The congress saloon is 9 stories in 50000sqm. The final capacity of the main saloon is 2098 seats from which 1414 seats are located in ground floor and the remaining are placed in balcony.
The final shape of the saloon is square-cube with 80 × 80 base dimensions the façade is fabricated concrete and green glasses. In addition to the main saloon, there are 6 saloons with 60 seats capacity, 2 saloons with 80 seats each, 4 meeting saloons; 3-storey parking with 206 lots for cars; kitchen with 5000 food/hr capacity; cloak rooms, rooms for making up, rehearsal; a studio and nodal room with live broadcasting of programs. The last floor is for saloon installations such as high powerful fans and other technical equipment. The main amphitheater saloon is one of the most advanced ones with unique facilities of air conditioning systems, and audio-visual system which are both among the most advanced ones in 2009.
Project Facts
Location: Milad Tower Complex, Hemat Highway, Tehran, Iran.
Total Infrastructure: 56000sqm
Project Features: Amphitheater Saloon, Meeting Saloons, Cloak Rooms, Rooms for Making up and Rehearsal, Parking, Kitchen
Primary Period in Contract: 12 Months
Project Status: Completed
See Also...
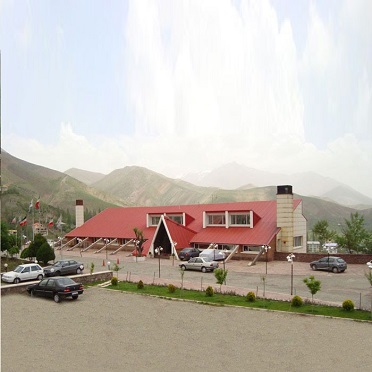
Meygoon Hotel Reconstruction Plan
Meygoon, Tehran, Iran
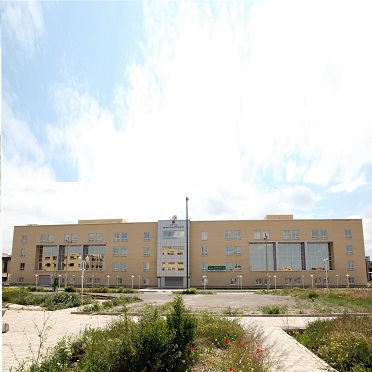
Official Building of Ardebil Agricultural Jihad
Ardebil, Iran
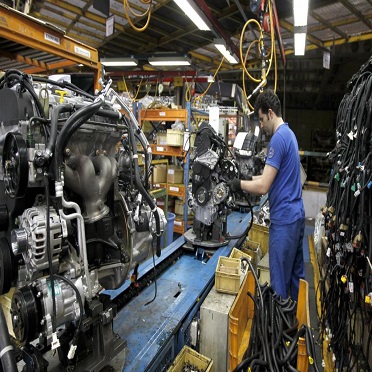
Iran Khodro Motor Manufacturing Assembly Saloon
Road Branch Karaj, Tehran, Iran
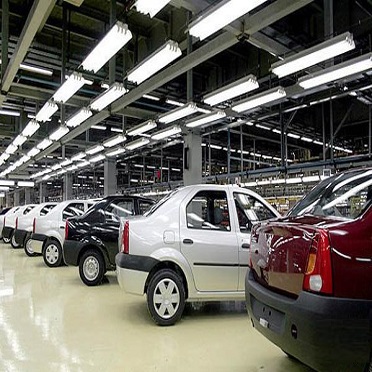
Iran Khodro Completion Saloon
Road Branch Karaj, Tehran, Iran
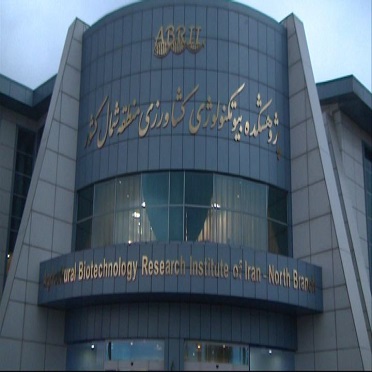
Agricultural Biotechnology Research Center
Karaj, Iran
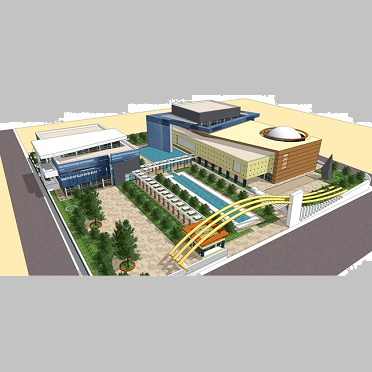
Sports And Culture Complex For Kerman Province Gas
Kerman, Iran
