Choghart Mine-Technical Buildings And Exploiting Development Plan
Choghart-Yazd, Iran
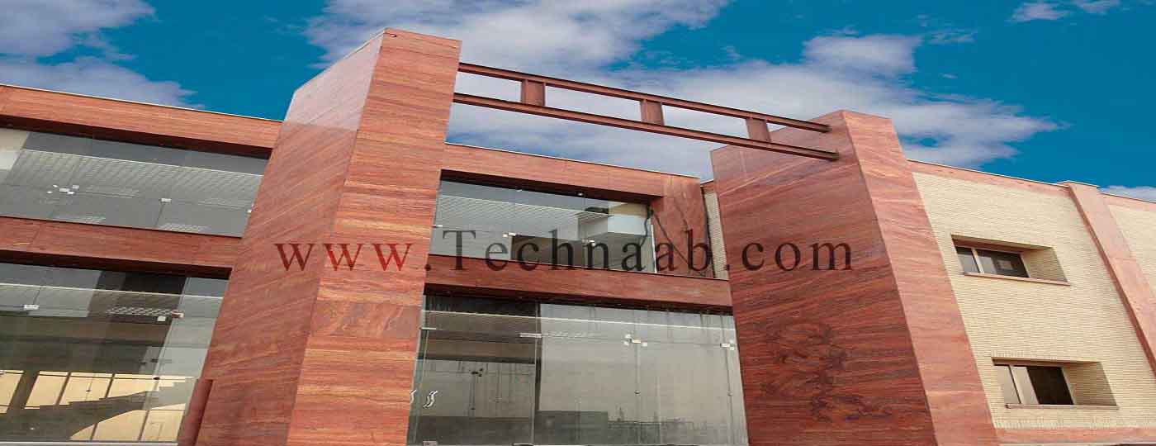
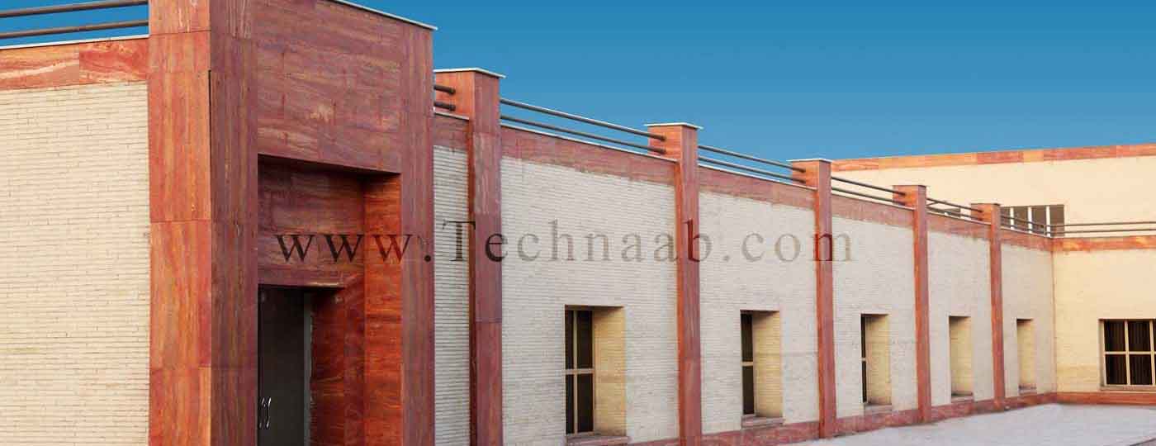
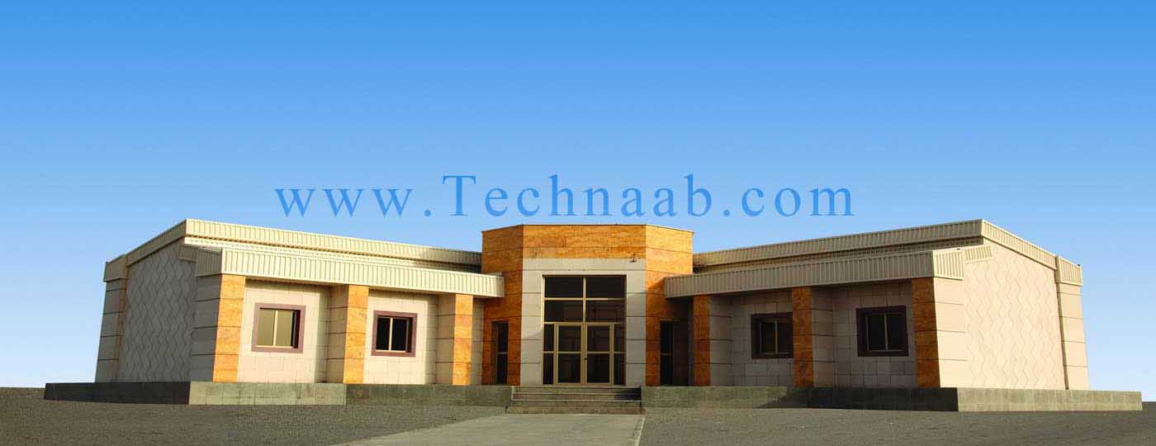
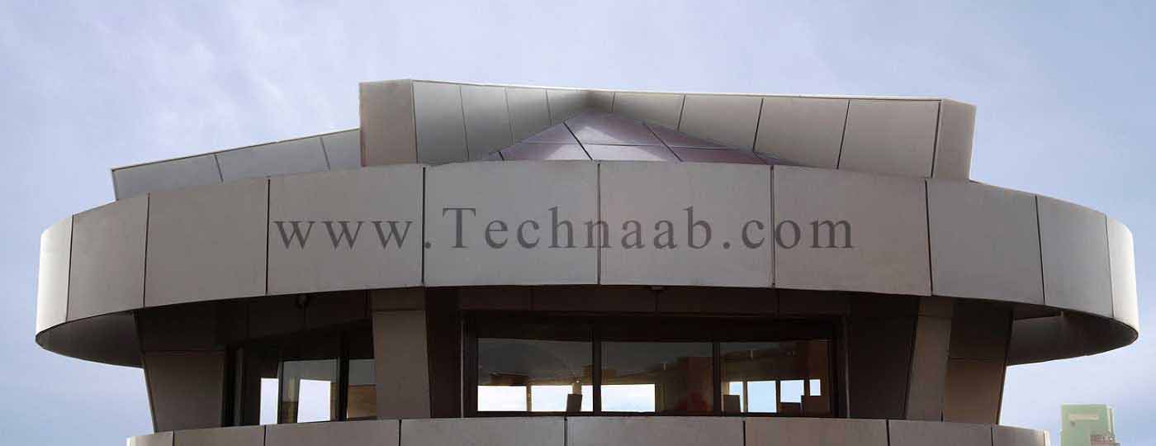
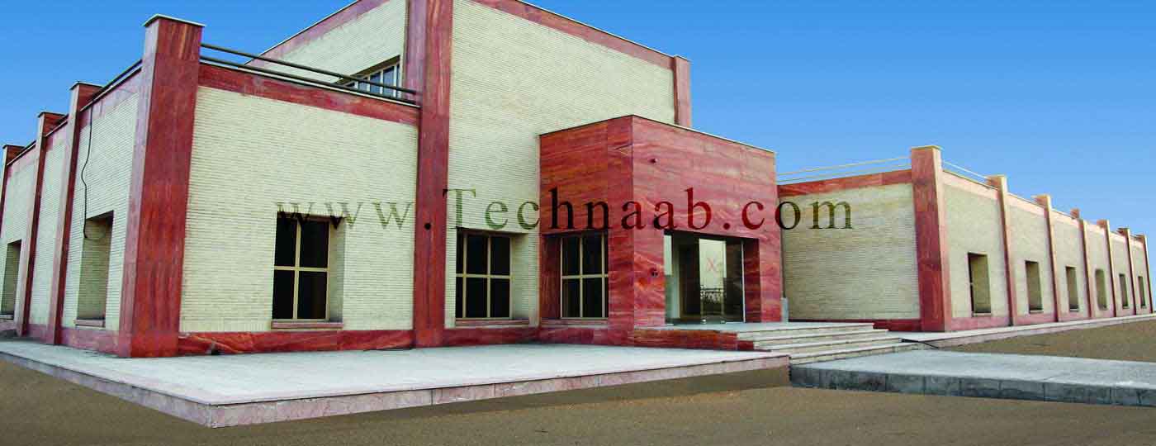
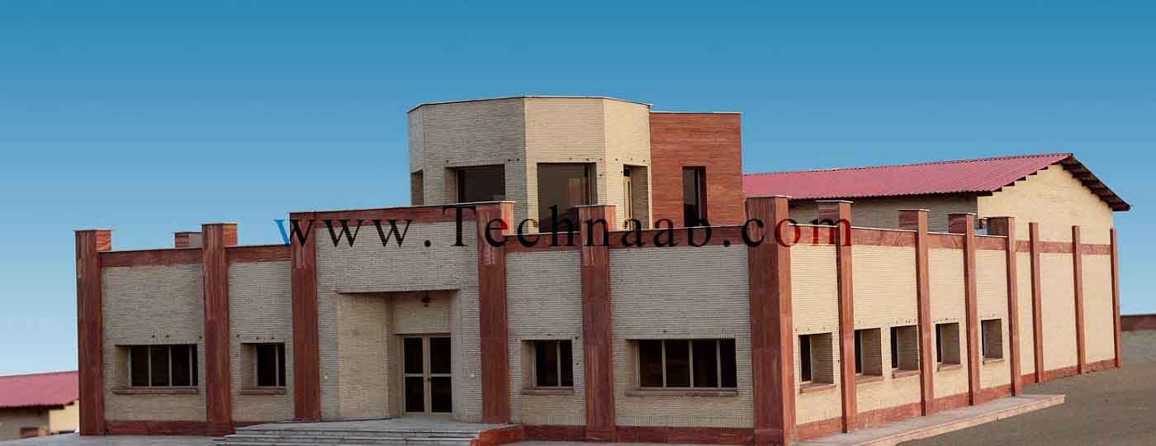
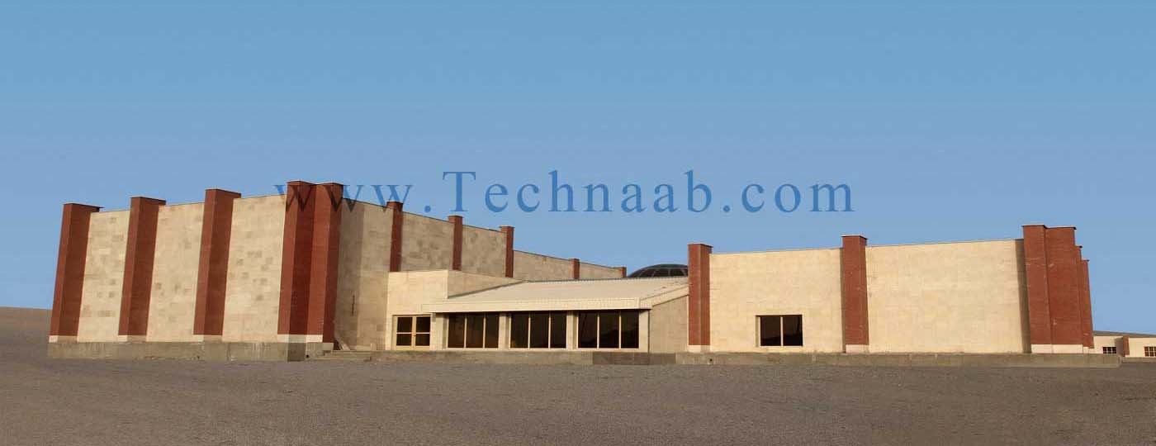
The construction of steel concentrate production and processing factory in Choghart Mineral Complex brought up the prompt need for technical buildings and exploitation which was performed within a signed contract with Technaab Engineering Company. The project was performed in an area of 19000sqm within a land of 5000 hectars area. The complex includes cultural, amphitheater, official, exploitation, laboratory, and guarding buildings; douche and dressing contain, power posts; controlling room; watching room; platform; propry laeum; façade, and …
The heating and cooling is supplied with installations trenches within southern and northern sites through 2 central motor houses. One of the significant parts of this project is controlling room in processing factory which was built in the height of 37m of the factory based on Germany’s latest technology. The said room is in fact the mindful domicile of the factory. All constructions and installation of the factory equipment were performed by this company’s experts.
The concrete conduit network was built in 13km length through erected power posts. The buildings and their subgroups are supplied with electricity through 125 electrical concrete manholes. To transfer and discharge the sewage of sites, a 6km sewer line was built through 90 bricked manholes and the related infusion is led with the constructed concrete septic tanks by this company.
Employer: Iran Steel Nation Co.
Project Facts
Location: Choghart-Yazd, Iran.
Total Area: 50000sqm
Total Infrastructure: 19000sq
Project Features: amphitheater, laboratory, guarding buildings and etc.
Primary Period in Contract: 12 Months
Project Status: Completed
See Also...
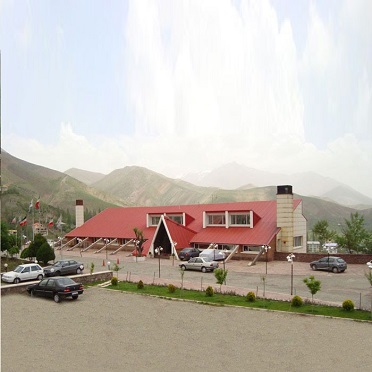
Meygoon Hotel Reconstruction Plan
Meygoon, Tehran, Iran
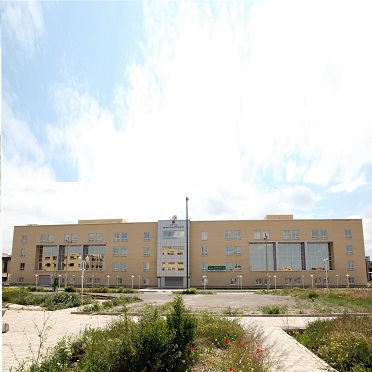
Official Building of Ardebil Agricultural Jihad
Ardebil, Iran
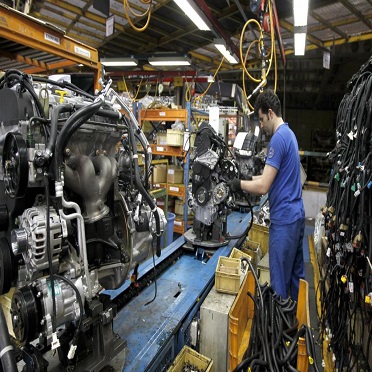
Iran Khodro Motor Manufacturing Assembly Saloon
Road Branch Karaj, Tehran, Iran
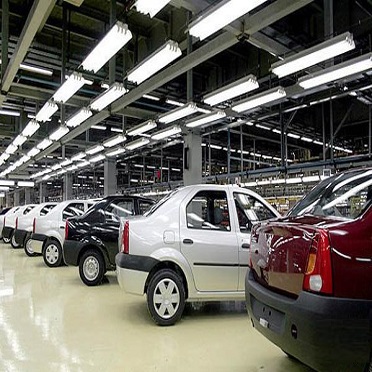
Iran Khodro Completion Saloon
Road Branch Karaj, Tehran, Iran
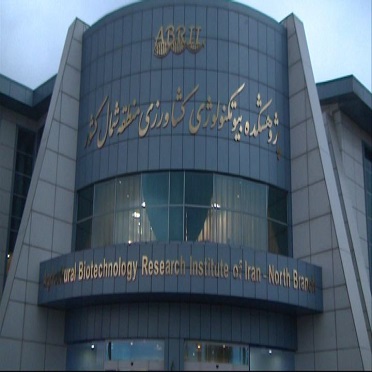
Agricultural Biotechnology Research Center
Karaj, Iran
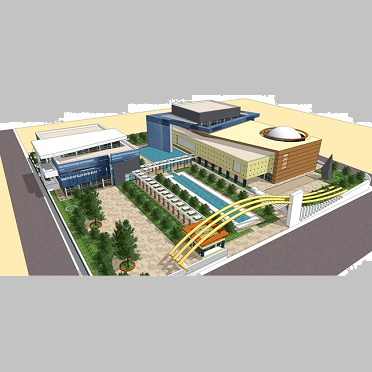
Sports And Culture Complex For Kerman Province Gas
Kerman, Iran
