Official Building of Ardebil Agricultural Jihad
Ardebil, Iran
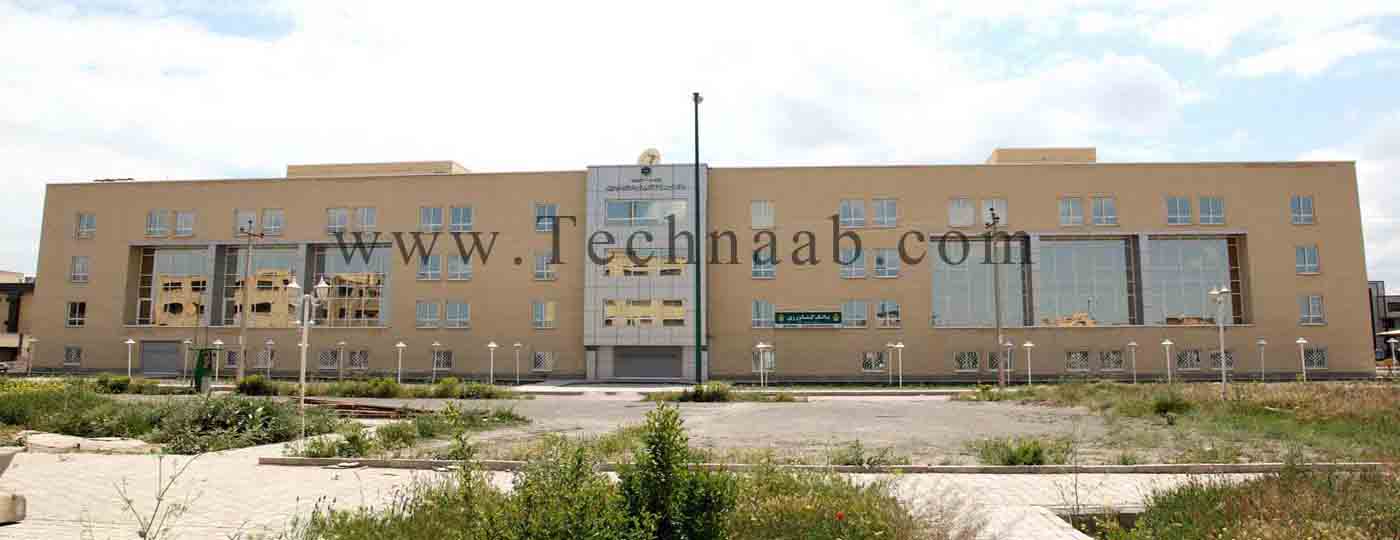
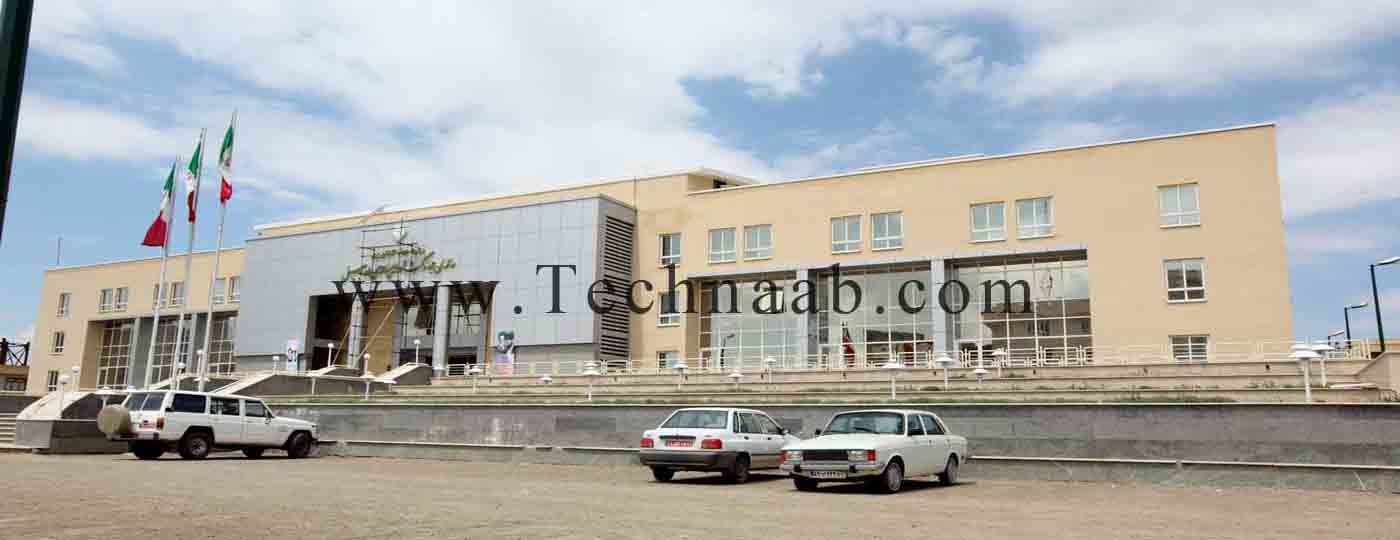
Official Building of Ardebil Agricultural Jihad was constructed in an area of 10000sqm with a very eye catching view which is open from all four directions. The construction has a view to Sabalan Mountain from 2 sides. It consists of 4 floors; 120 rooms; an amphitheater with the capacity of 300 seats, a conference saloon with around 100sqm area; a meeting saloon on the third floor with the capacity of 900 personnel. Laboratories, banks, central motor house, praying room, private parking are all located on ground floor. Lighting of the rooms in the middle of the building is supplied by the two vast patios in 2 sides. The building is equipped with installations, air conditioning, modern heating and cooling systems with closed circuit and USP systems. The facade is a nice combination of glass, 3cm regular, and composite. The building landscape includes green space and parking within an open area of about 7000sqm.
Employer: Ardebil Agricultural Jihad.
Project Facts
Location: Ardebil, Iran
Total Area: 10000sqm
Project Features: air conditioning, modern heating and cooling systems with closed circuit and USP systems, Glass facade and etc.
Primary Period in Contract: 30 Months
Project Status: Completed
See Also ...
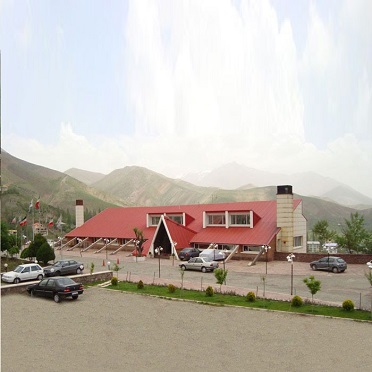
Meygoon Hotel Reconstruction Plan
Meygoon, Tehran, Iran
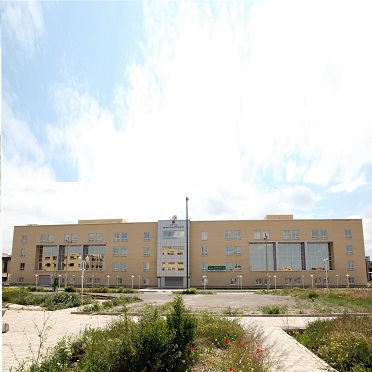
Official Building of Ardebil Agricultural Jihad
Ardebil, Iran
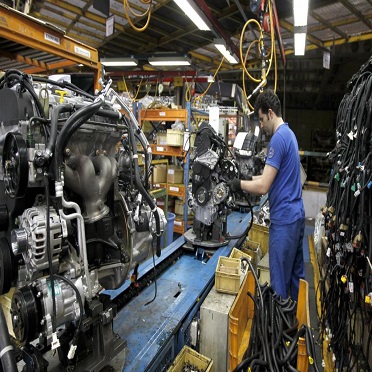
Iran Khodro Motor Manufacturing Assembly Saloon
Road Branch Karaj, Tehran, Iran
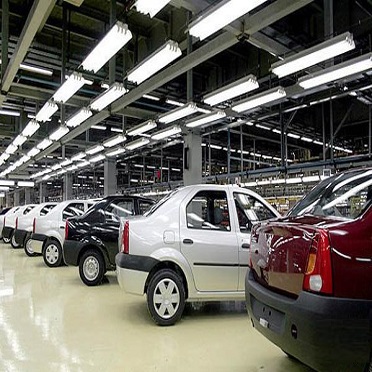
Iran Khodro Completion Saloon
Road Branch Karaj, Tehran, Iran
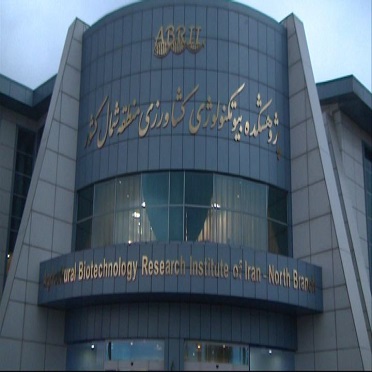
Agricultural Biotechnology Research Center
Karaj, Iran
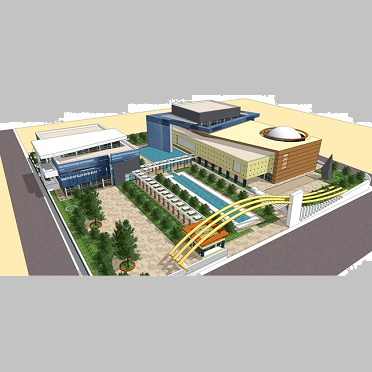
Sports And Culture Complex For Kerman Province Gas
Kerman, Iran
